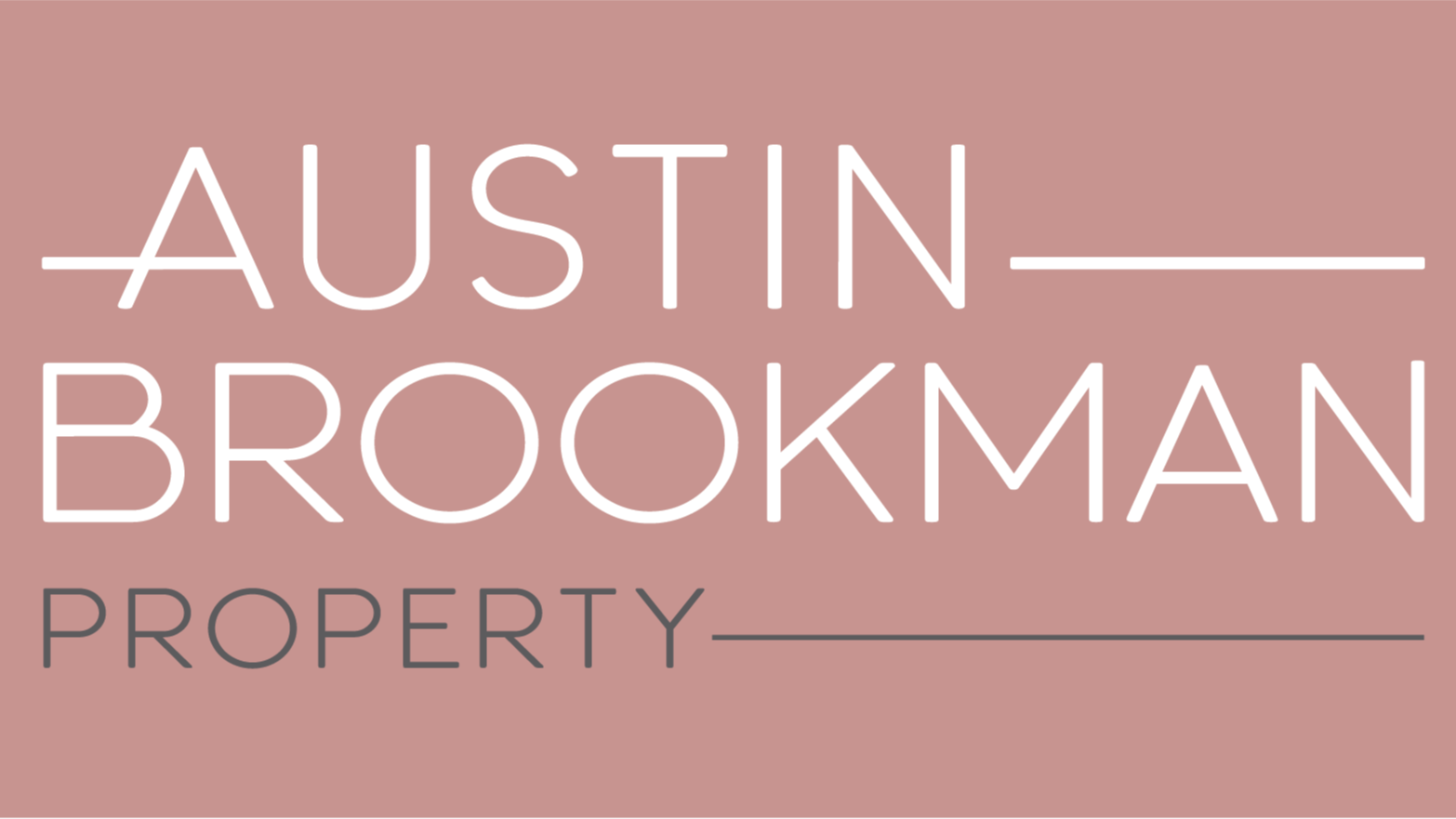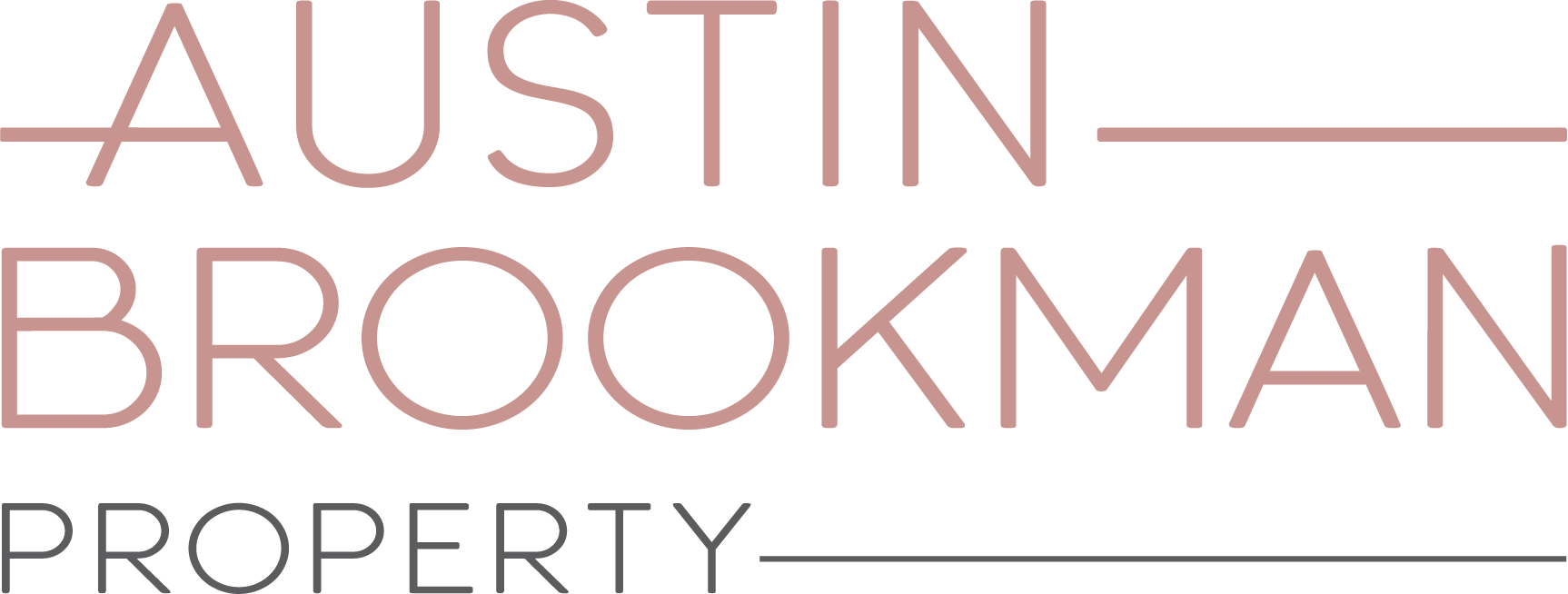




Interest Over $1,200,000
4Bed2Bath5Car
3 John Court, COTSWOLD HILLS
Need more info? Contact Helen Austin
Never To Be Built Out - A Modern Country Feel Home on Acreage!
A modern 'Country Feel' home on acreage at Cotswold Hills backing onto parkland, never to be built out.
From the moment you enter 3 John Court, Cotswold Hills you know you have arrived somewhere extraordinary, from first impressions of the decomposed granite driveway to the travertine tiled front and back verandahs which are the full length of the residence.
50 plus squares of incredible living, 9ft high ceilings with 3 amazing living areas, spacious main bedroom, walk in robe & ensuite, 3 other generous sized bedrooms & a built in office.
Low maintenance cottage gardens surround the home to add privacy to the bull nosed Eastern front verandah, while the rear covered verandah opens out to soft undulating grounds at the back of the home.
Watching incredible sunsets while outdoor entertaining is easily accessed from the Country style kitchen and two of the living areas.
Immaculately presented and maintained, 3 John Court is built by the current owners. This is a home not to be missed!
Features include -
• Garage attached to home 8m x 8.7m with workshop area, shelving and bench in garage are fixtures
• Carport 5m wide x 7.9m long x 3.6m high - suitable for motorhome or 2 cars
• Workshop 6m wide x 7.5m long x 2.7m high with single phase power connected, single roller door 2.4m high opening, walls & roof insulated, built in bench a fixture
• Built in 2005
• Over 50 squares
• Builder Paradigm Developments
• Steel frame with Hebel rendered panels
• 9 foot ceilings
• Sydney Cove cornice
• Formal Lounge/Dining feature plaster ceiling roses with pendant lights
• Formal Lounge/Dining - Electric fireplace, custom made pelmets and TV point
• Family room - Split air conditioner, double french doors opening to back verandah, TV Point
• 3rd Living area with TV Point and timber venetians
• Kitchen 40mm Granite Stone benchtops and 2 Pac matt finish
• Island bench on wheels
• Cooktop Electric 600mm - Blanco
• Oven Electric 750mm - Blanco
• Built in Microwave/Convection Oven - Smeg
• Dishwasher - Beko
• Main bedroom - split air conditioner, curtains, TV point
• Ensuite has shower over very large spa bath
• Walk in Robe - double hanging with bank of shelves
• Bedrooms 2, 3, & 4 - Built in cupboards, carpet. Bedroom 4 has split air conditioner, single french door opening onto back verandah
• Office - custom made joinery 2 Pac matt finish, built in desk and built in cupboards above drawers custom made for filing system
• Laundry - pull out linen storage, broom cupboard and space for under bench washing machine. In garage is second top loader washing machine connection with laundry tub.
• Crimsafe to all windows
• Front and back verandah full length on the home, back verandah ceiling insulated, pull down blinds 90% blockout
• Insulated ceiling R3.2
• Electrical switchboard in garage
• 250 litre Solar Hot Water system
• Solar 20 panels/5kw
• Rainwater 19,000 litre in ground concrete tank under gazebo connected to gardens only
• Septic - Taylex Biocycle with aerator pump
• Garden shed 1.5m x 1.5m at rear of workshop
General net rates 1/2 year - $1002.78
Water access charge net 1/2 year - $314.95
Allotment - 4000m2
 Helen Austin Property Pty Ltdhelenaustinproperty.com.au/Property Appraisalhello@helenaustinproperty.com.au
Helen Austin Property Pty Ltdhelenaustinproperty.com.au/Property Appraisalhello@helenaustinproperty.com.au
